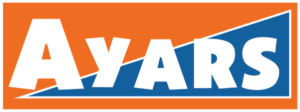Do you do a computer design?
We do in-house CAD designs with 3D modeling for most projects. This assists us and our clients in space planning and provides floor plans for our lead carpenters to work from. When necessary, we have architects and engineers that we partner with for sealed drawings, which are used for permit applications and structural verification.

