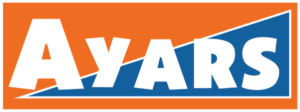Modern Open Concept Kitchen Remodel in Woolwich, NJ
Sleekness and subtlety were the operative words for this kitchen remodel in Woolwich, NJ, featuring white shaker cabinets with black pulls, subway tiled backsplash, engineered flooring, a chef-friendly L-shaped layout (with island), and direct deck access. The custom open shelving units were the kitchen’s finishing touch.
But we weren’t finished — the whole first floor got a facelift, with a renovated dining area, living room (with custom-built fireplace surround), stairwell, and powder room.

Kitchen Cabinets
Cabinetmaker: Wolf Classic
Finish: Berwyn Opal
Kitchen Flooring
Material: Engineered Hardwood
Supplier: Canyon Creek
Style: Birch 6.5″
Kitchen Countertops
Material: Silestone
Finish: Pearl Jasmine
Kitchen Faucet
Moen Belfield Matte Black Pulldown
Kitchen Sink
Elkay Crosstown Single Bowl Undermount
Floating Shelves
Custom Made White Oak
Kitchen Backsplash
Material: Ceramic Tile
Style: Watercolor White 3 x 12
Cabinet Pulls
Manufacturer: Top Knobs
Style: Hayworth Matte Black



